
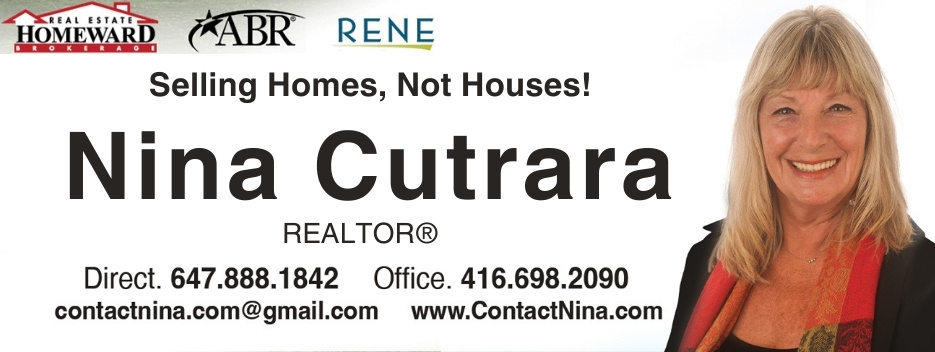

Your Partner in Real Estate Excellence
Hi, I’m Nina, and I believe that selling a home is about more than bricks and mortar – it’s about helping you build your legacy. Specializing in the Durham, York, and Toronto areas, I bring over 30 years of entrepreneurial experience and a lifelong passion for real estate to the table.
Explore What's On The Market
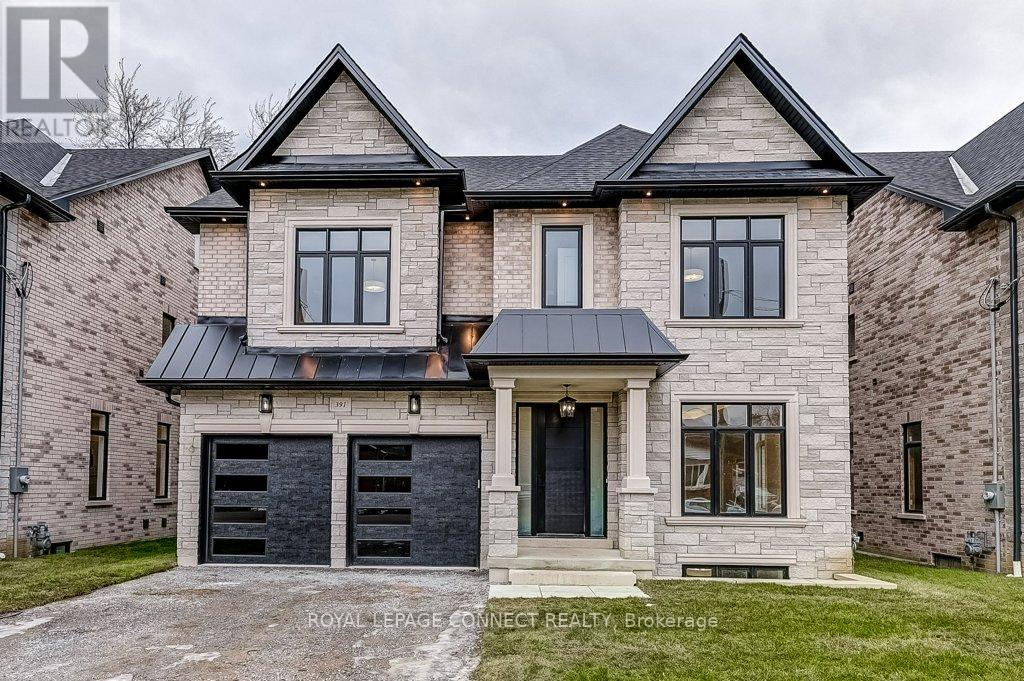
For Sale, $2,499,900
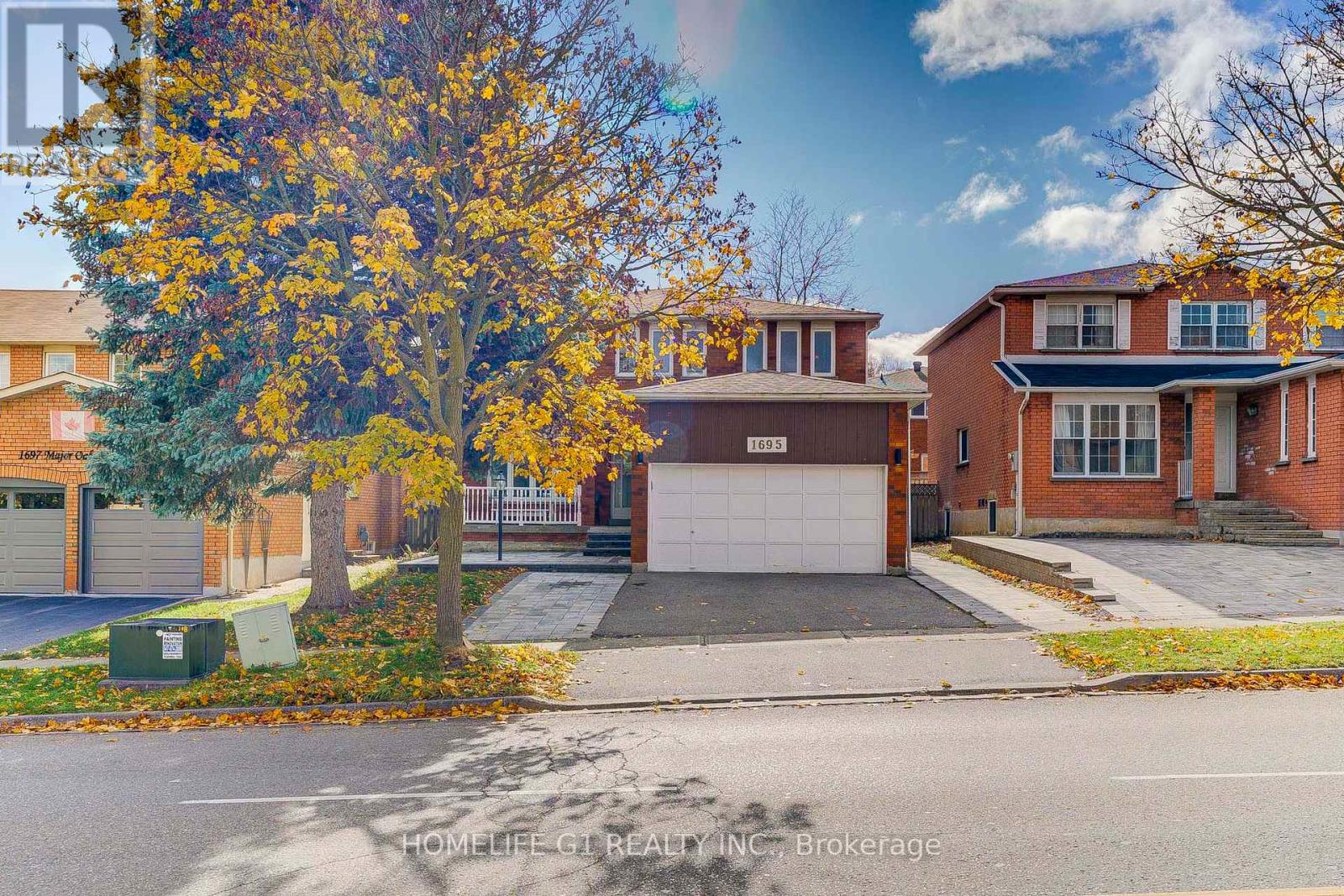
For Sale, $1,275,000
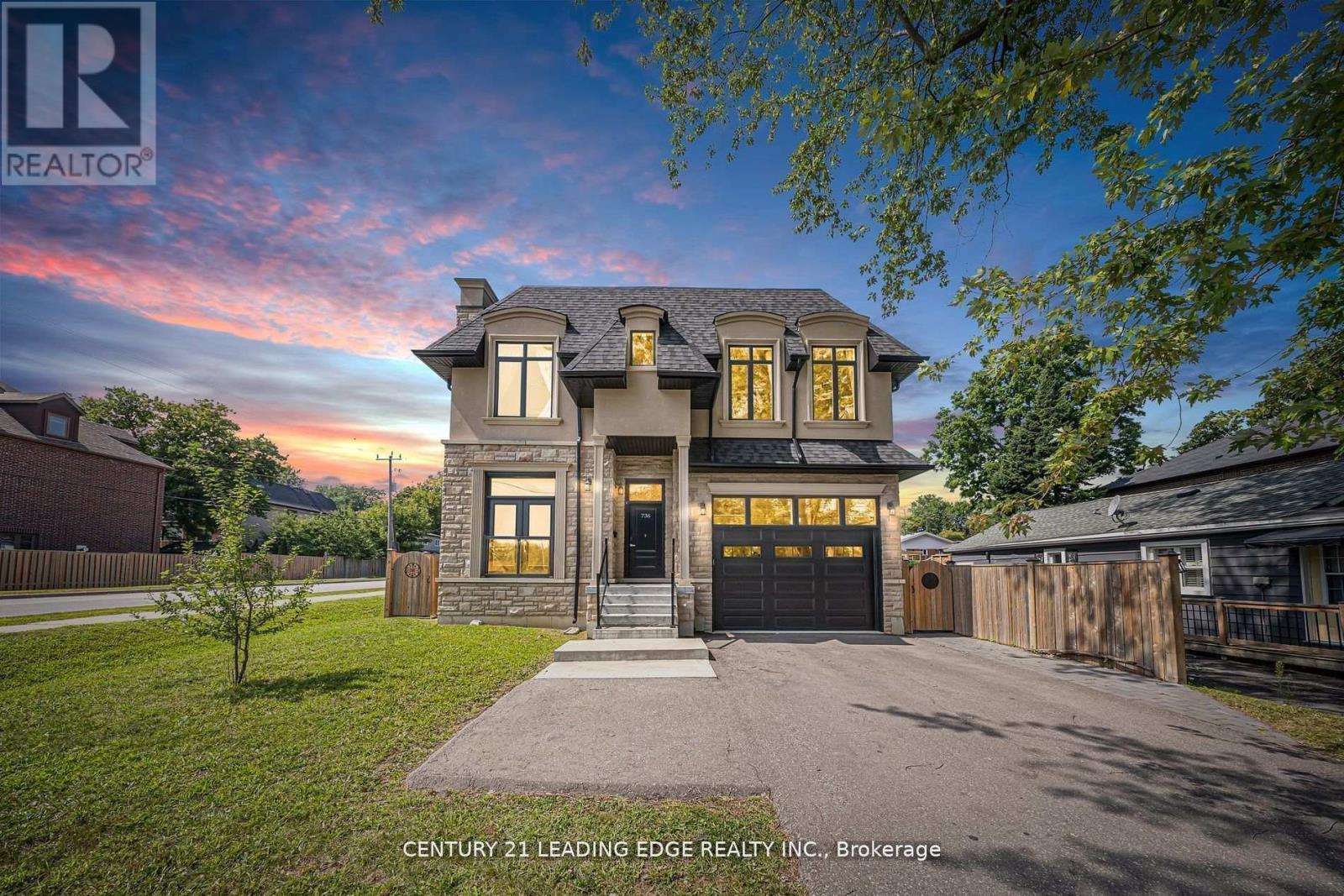
For Sale, $1,949,000
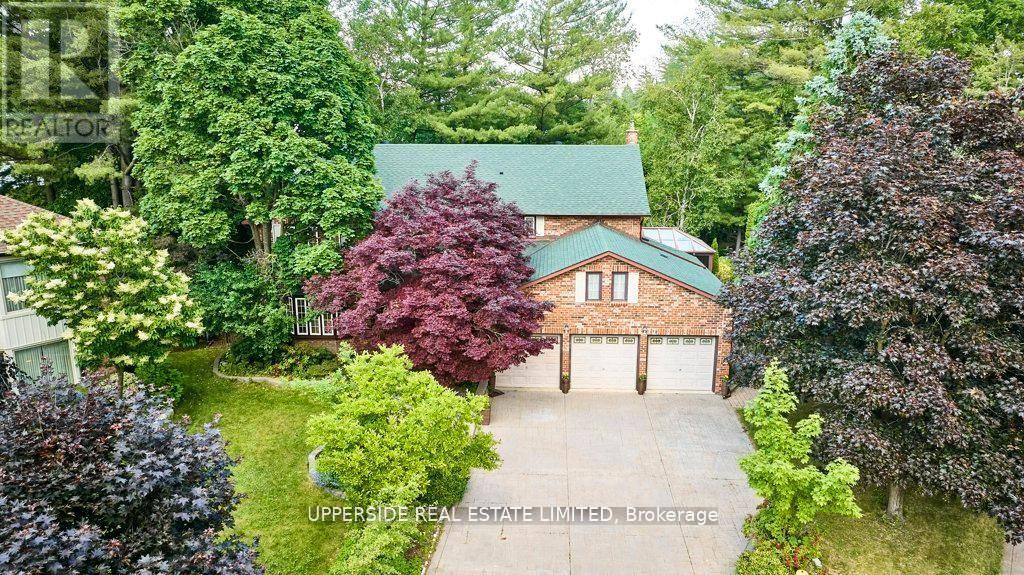
For Sale, $2,049,000

For Sale, $1,298,000
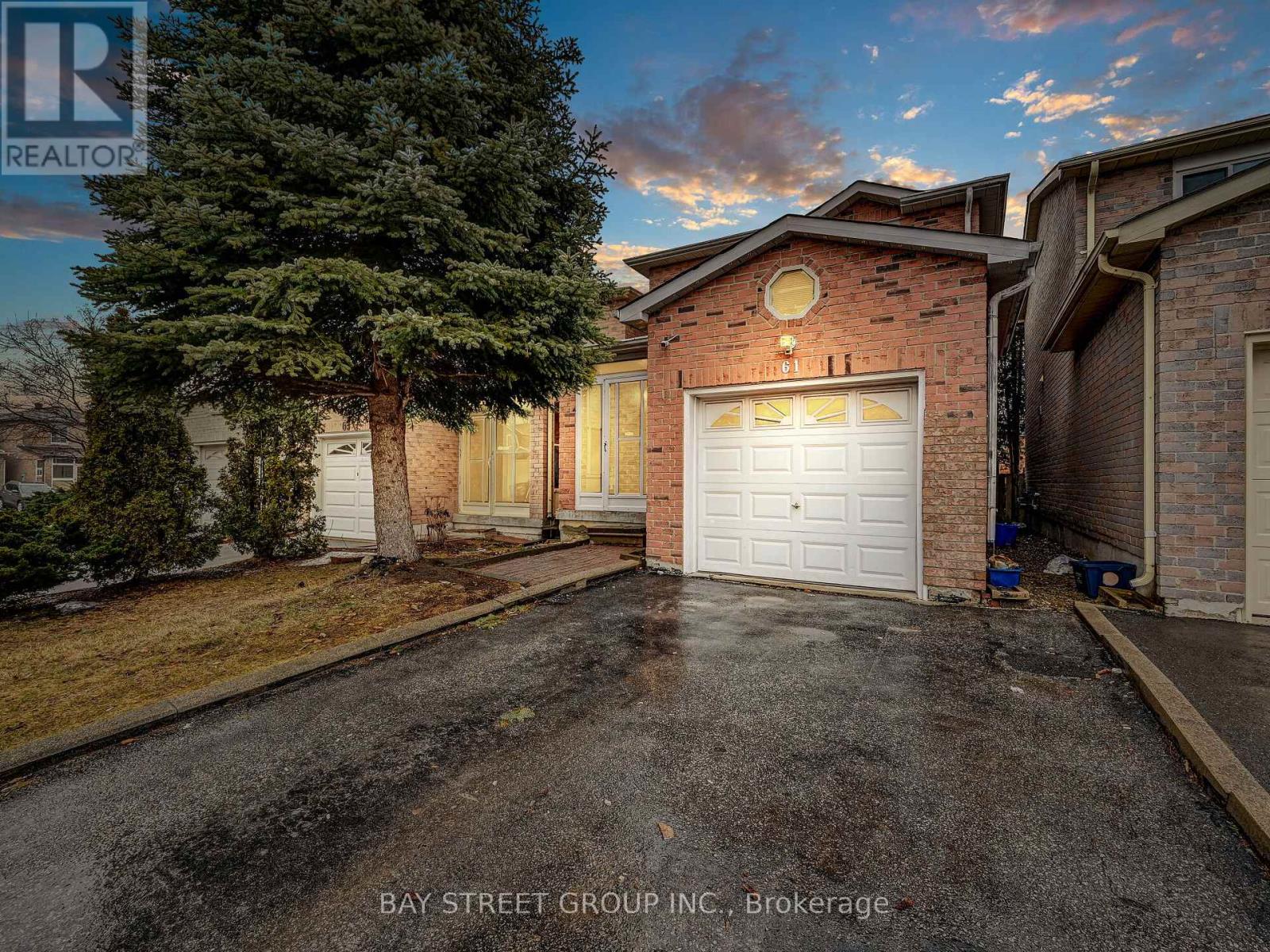
For Sale, $950,711
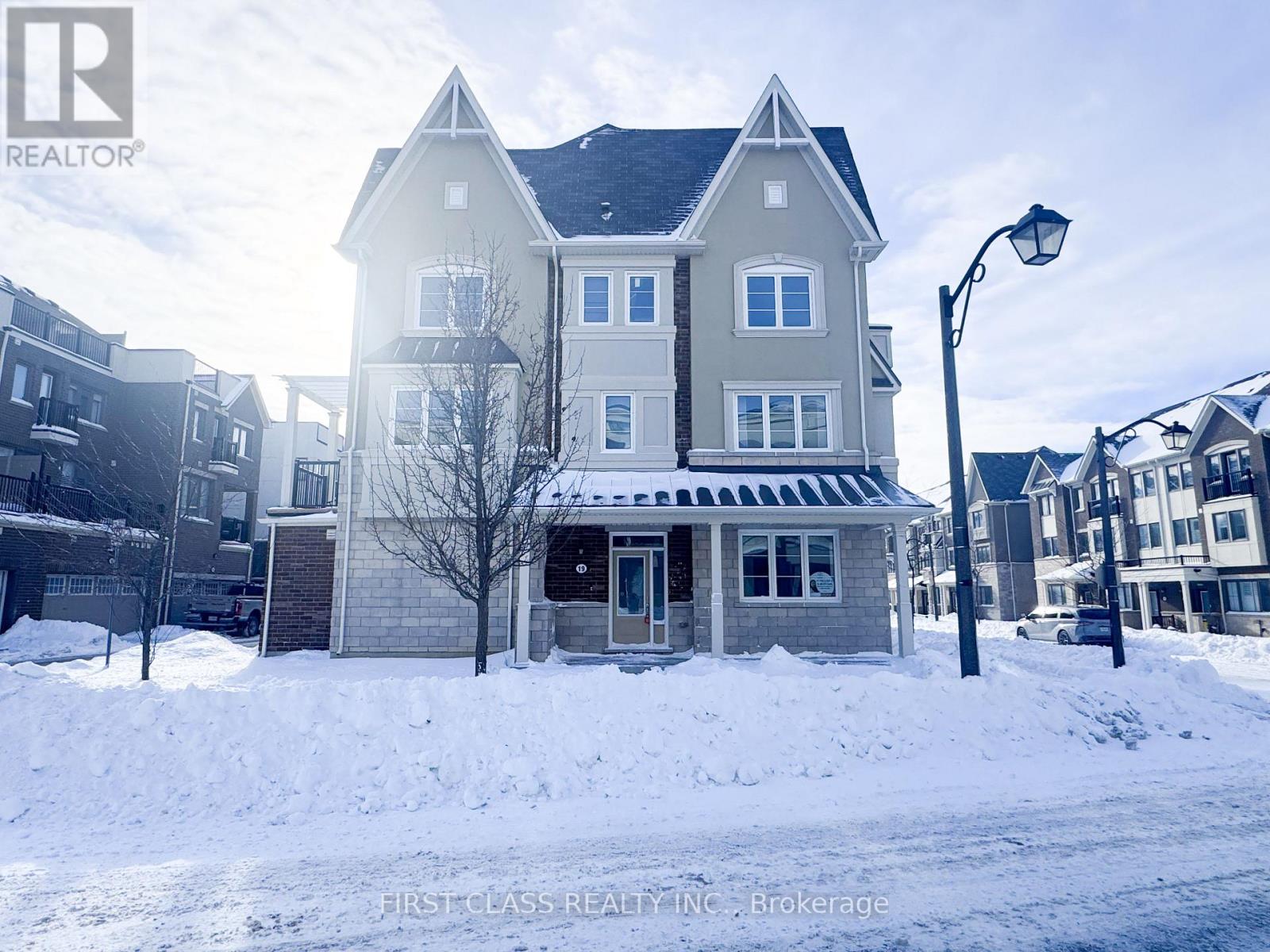
For Sale, $1,099,900
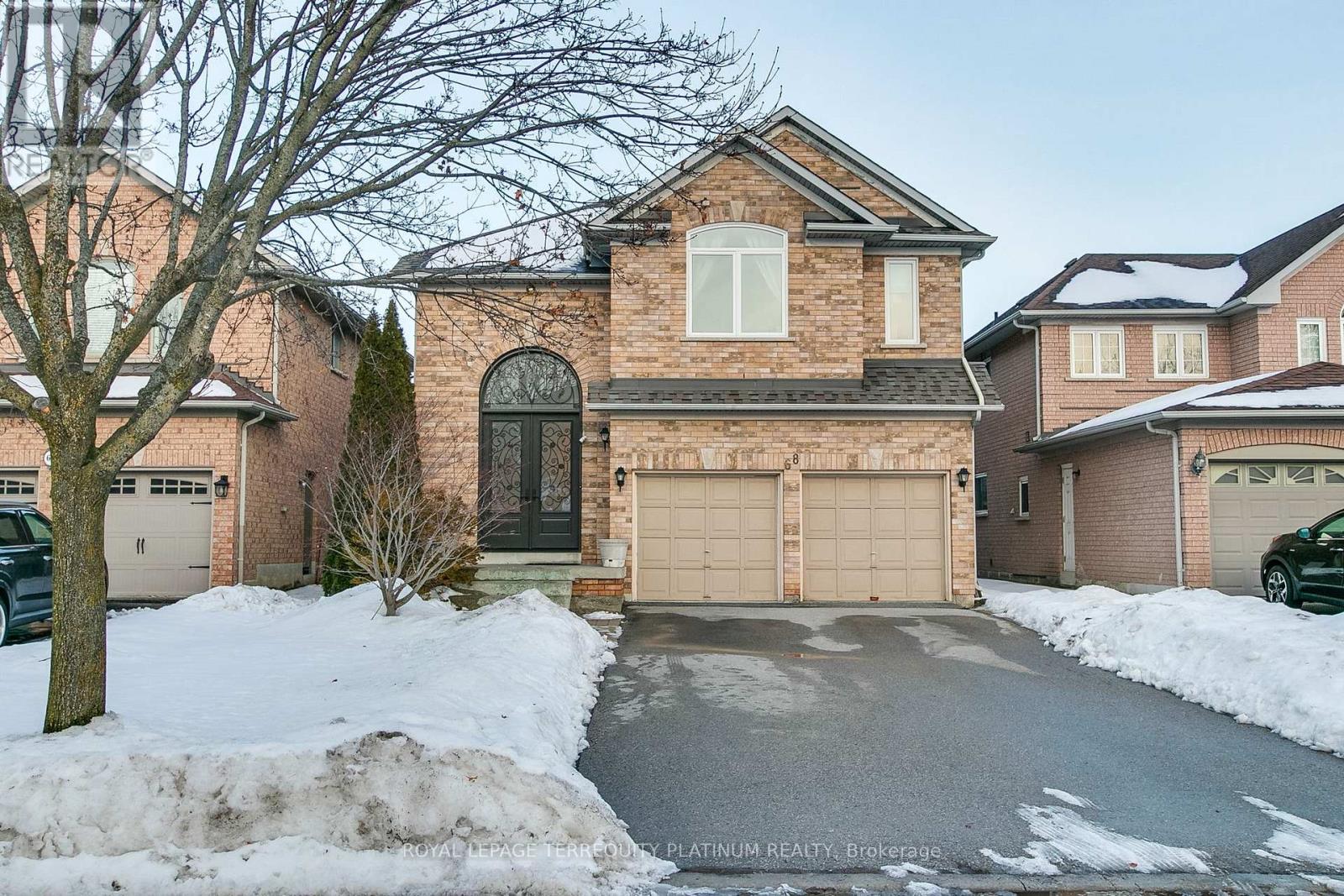
For Sale, $1,499,000
What's my home worth?
Find out your home's value by filling in the address below.
Featured Communities
Let me assist you in the sale or purchase of your home.
Fill out the contact form, follow me on social media, or give me a call at 647-888-1842. I will be more than happy to answer your questions.
Let's Connect...





